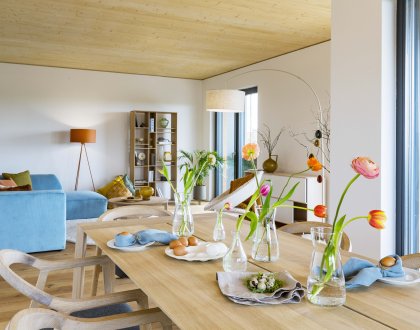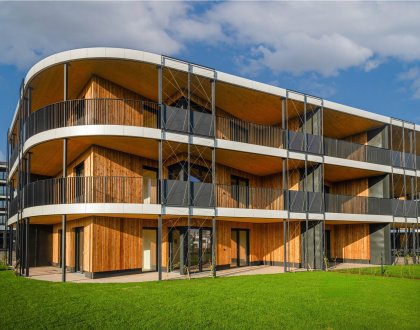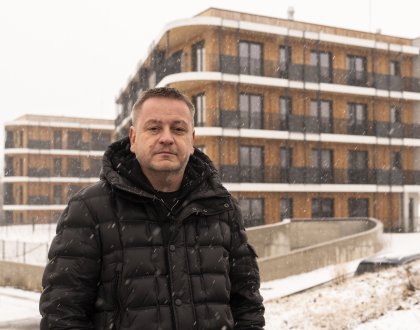
27. 6. 2023
The supplier of the timber construction is the Austrian company ELK BAU
The external facade walls are in the TBF (Two By Four) system, i.e. post and beam timber frame construction, due to the reduced thickness. The timber supporting structure is made of spruce wood, the external facade cladding will be made of larch. The wood will be used in the interior of the flats as a visual feature on the ceilings of the living rooms, corridors and also on the staircases. UBM builds the underground floor with a reinforced concrete structure. "We are still building the foundations, or more precisely the underground structure, with concrete. This is because it is more resistant to the effects of underground moisture and water. The concrete is also used for the substructure up to twenty centimetres above ground level, as well as for the stair arms. Only one building will have the entire staircase, including the elevator shaft, made of concrete for fire reasons," comments Tomáš Krejčí, Director of the Design Department at UBM Development Czechia.


